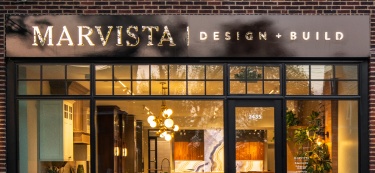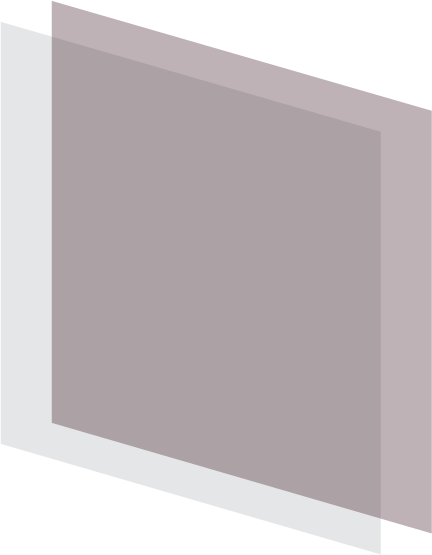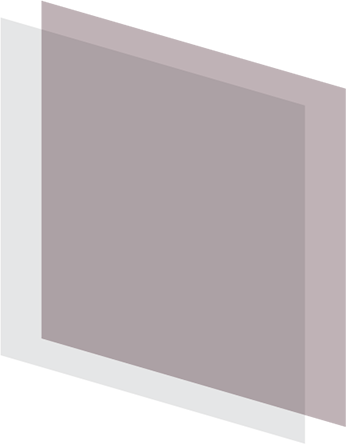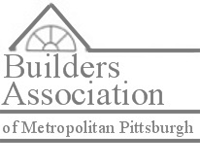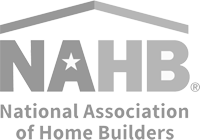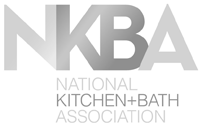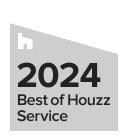Our Quality Remodeling Design Process
Marvista Design + Build provides a team approach to your project. This allows us to navigate design while keeping in mind timelines and budget. Our designers focus on the function, layout, aesthetic, and overall look of your project while our project manager works with our carpenters, estimators, and other trades. We will dissect your renovation project to address your needs, and style as well as new trends, and historical surroundings.
What to Expect
Phase 1: Design Studio Meeting
Marvista Design Build will invite you to our design studio. In order to collaborate, we need to get to know each other. Come in with your ideas, inspiration images, and project goals! Not sure of your vision? That’s ok too! Let us hear what works for you and what doesn’t. Our team will guide you through our design studio to help understand your unique personality. With our lifestyle layouts and finish library, we will help fine-tune your vision.
Phase 2: Site Visit
Marvista Design Build’s team will come to your space. We will perform a site review to measure and identify the scope of your project. Our Project Manager will study the construction and mechanics of your home and the designer will perform a space analysis. Let’s understand what you’d like to accomplish and give our design team the tools needed to get to work!
Phase 3: MACRO/Space Planning
Keeping in mind what the designers learned from our design studio meeting and what our project manager uncovered at the site visit, we develop a project footprint. Understanding your lifestyle, determining space limitations, establishing functionality, and defining your personal style are keys to the success of the project. Our designers create a personalized style board to bring together colors, textures, materials, features, and more that will be included in your project. Often your personality shines through from your meeting or the designer will come upon an inspiration piece at the site visit. This ensures that we capture the ultimate vision you have for your project.
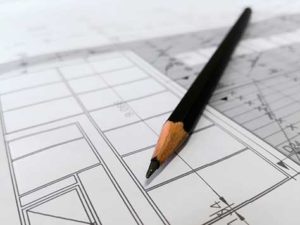
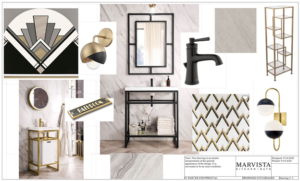
Phase 4: MICRO/Design Development
Once the initial footprint is locked, our designers use advanced 3d rendering technology for realistic presentation of space & technical drawings. We focus on form, line, color, harmony, and efficiency of space.
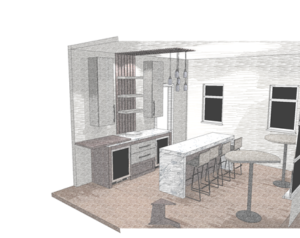
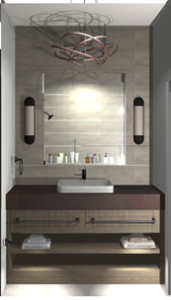
Phase 5: Selections
We will provide you with curated selection choices that meet your taste and budget. Come back into our design study selection room and see your choices dialed up with truism lighting for your new space. Back at home, or even on your phone or iPad, you will have access to view and approve all selections on our online design portal. We will keep it all organized and available for you to view at any time. After you have an opportunity to review the floor plans, 3D renderings, style board, and other design materials, we will meet again to finalize the design for your remodel.
Phase 6: Contract and Installation
Once the design is complete, you will be presented with a comprehensive budget that includes all your selections and final drawings. A realistic timeline will help prepare you for each phase of the building process until the completion of your dream space. The online design portal will keep you updated throughout the project. We will post pictures, provide you with updates, and apprise you of any issues. Our designers and project managers together with our full-time team of carpenters and long-term subcontractors execute projects from start to finish. Our goal is to provide you with a full-service client experience that exceeds your expectations!


