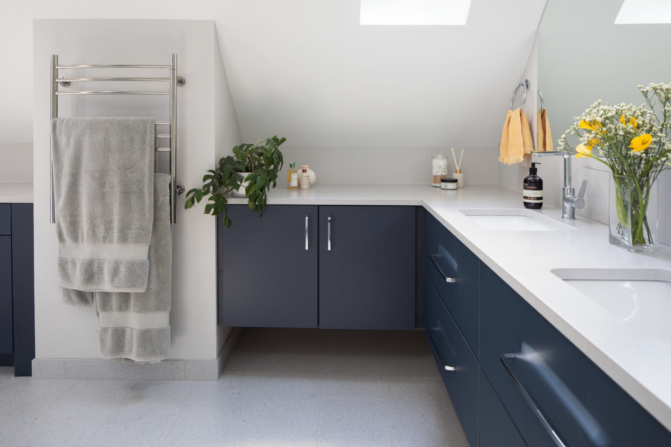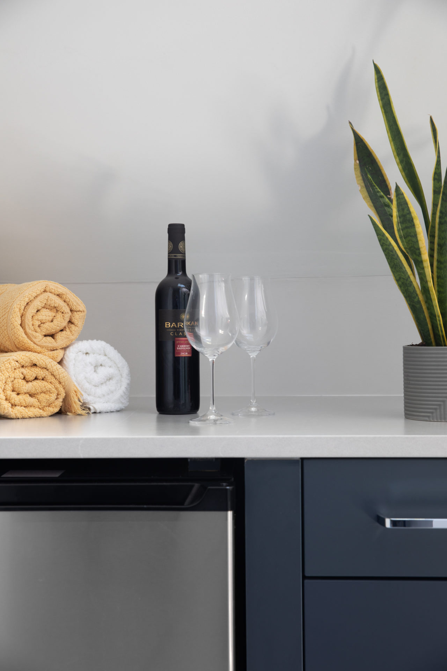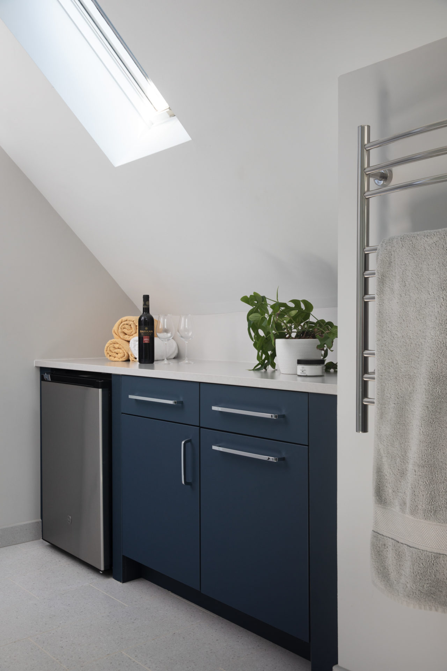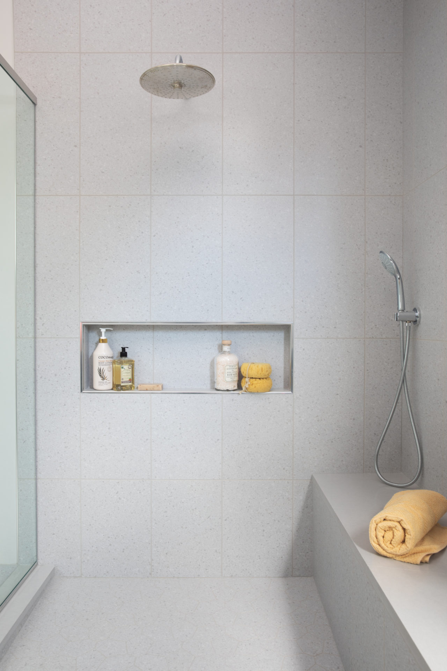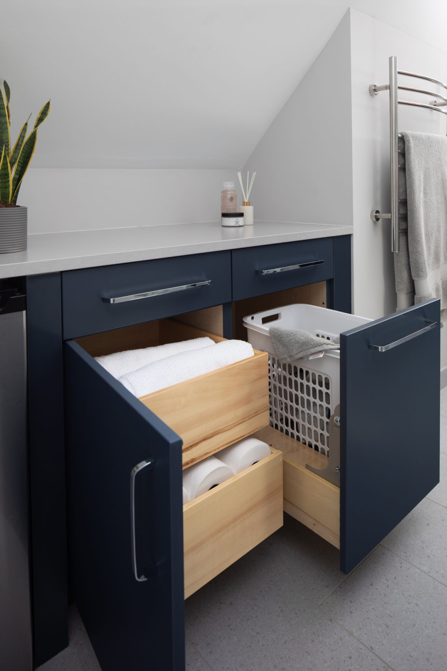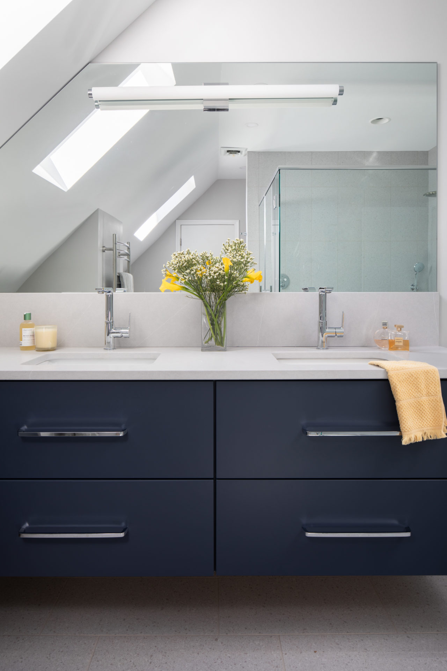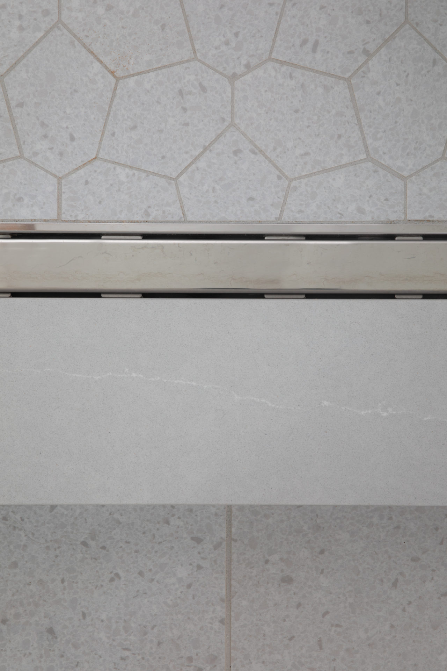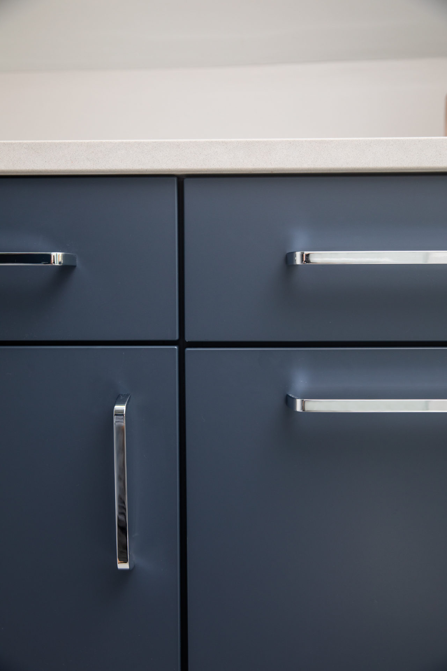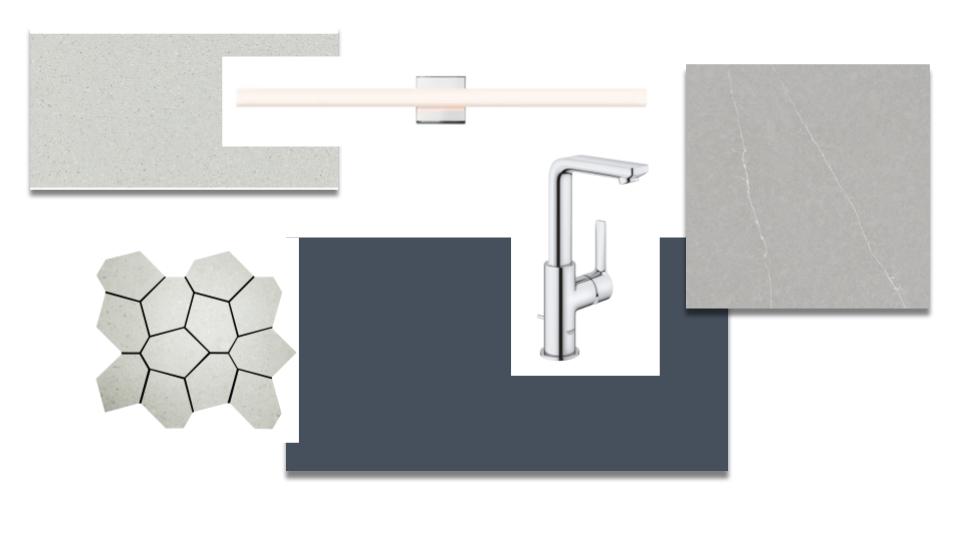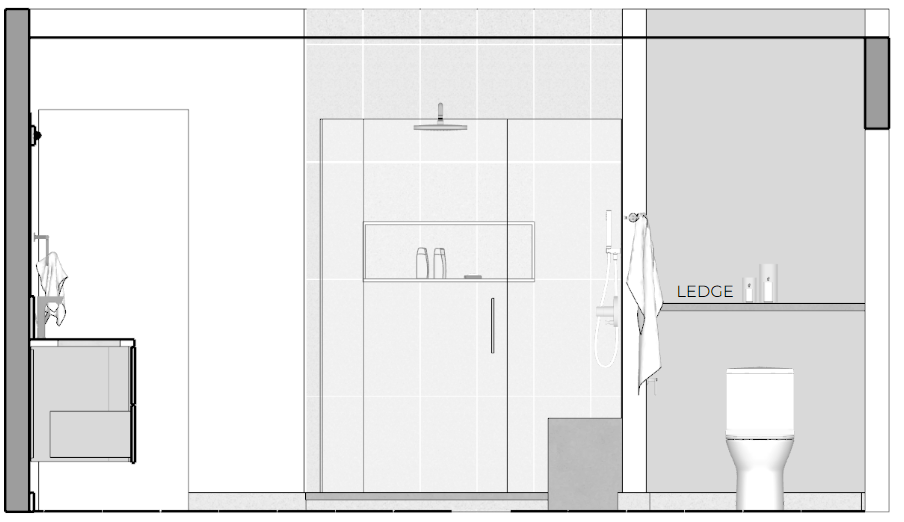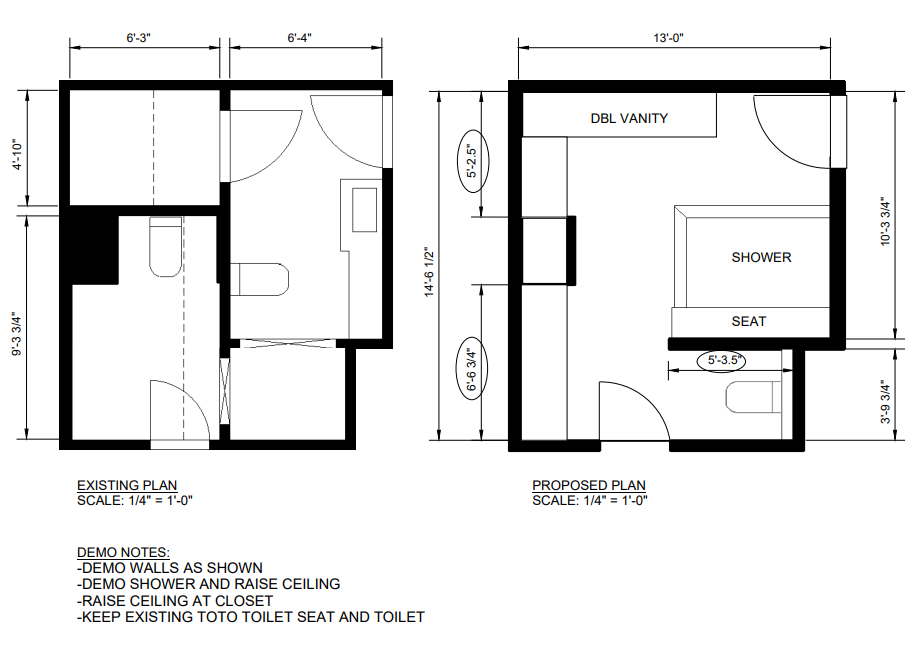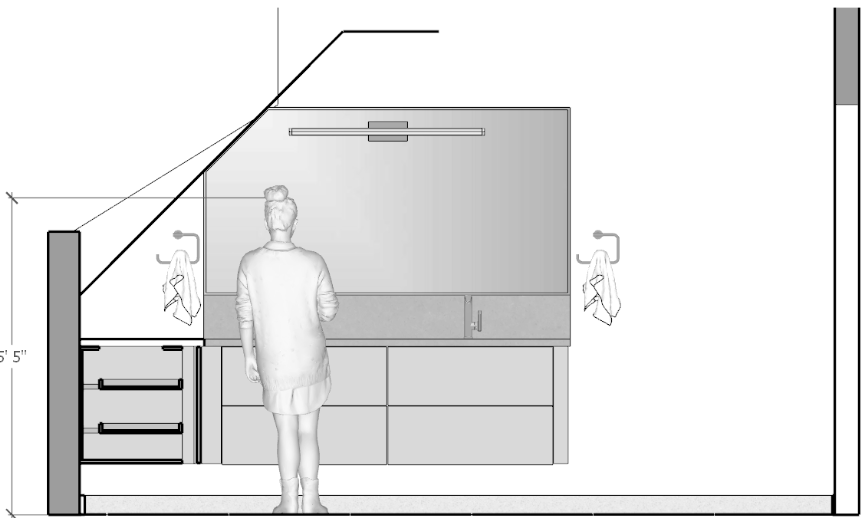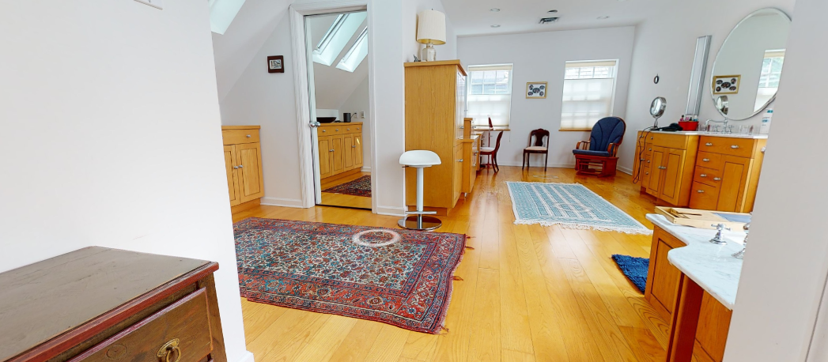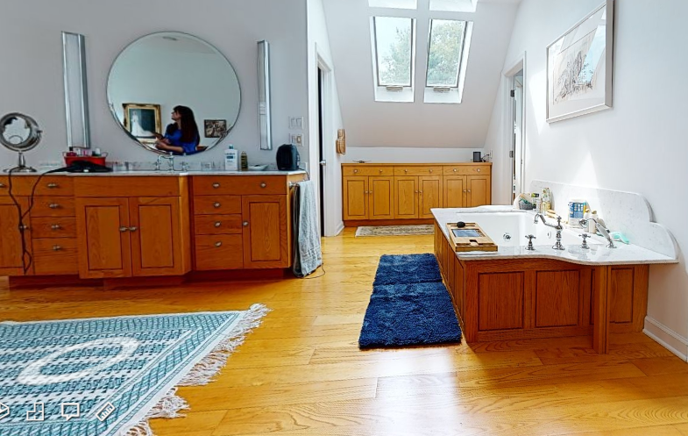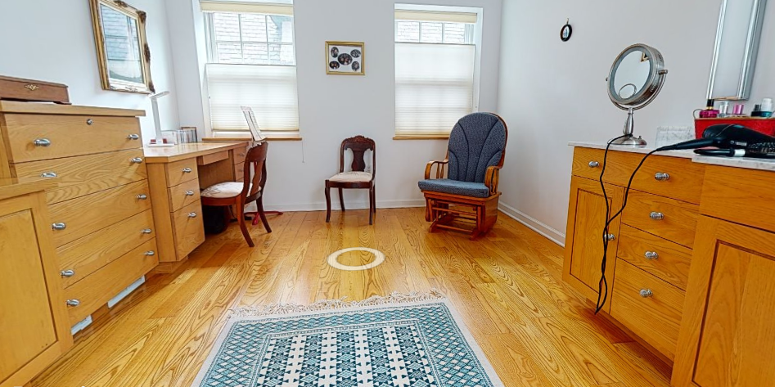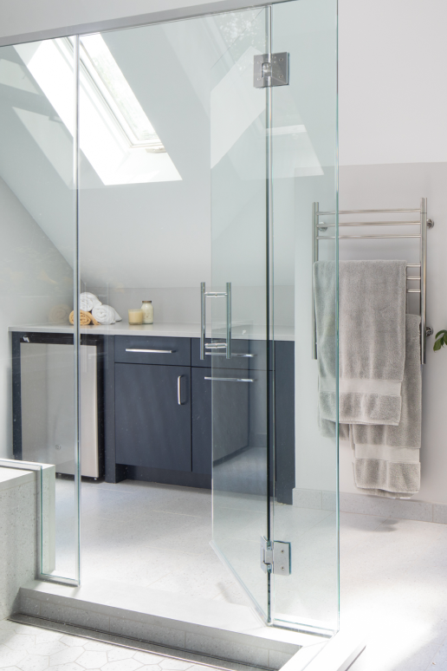
Angular Luxury Bath
the details:This spacious primary bathroom was compartmentalized with an oversized closet, enclosed shower, and large toilet room. Our clients knew there had to be a better solution. With some space planning, we created a large walk in shower and maximized vanity storage around the bathroom. We created a sleek, contemporary space to match the home owner’s style. With plenty of natural light, soft grays, and clean lines we designed a serene space to unwind in.
Features & Challenges of the Project:Angled ceilings can always be a challenge in a space. We installed a custom mirror in order to achieve a mirror over the double bowl vanity. We also played off the angled ceiling with the polygon mosaic shower floor tile. The floating vanity cabinetry is stocked with deep drawers for everyday bathroom essentials
- Chrome Plumbing Fixtures
- Custom matte frameless wall hung cabinetry
- Silestone quartz with full height splash and waterfall leg at bench
- Custom mirror with modern scone cut outs
- Polygon porcelain mosaic shower floor tile with linear drain

