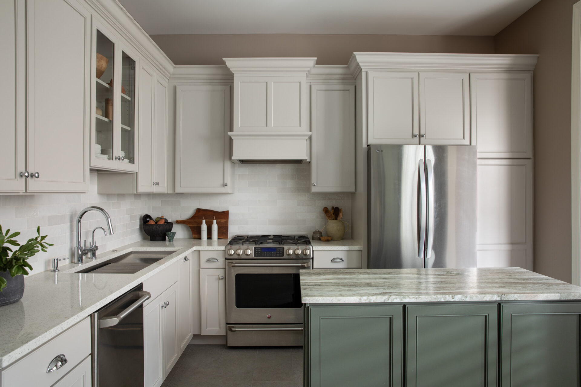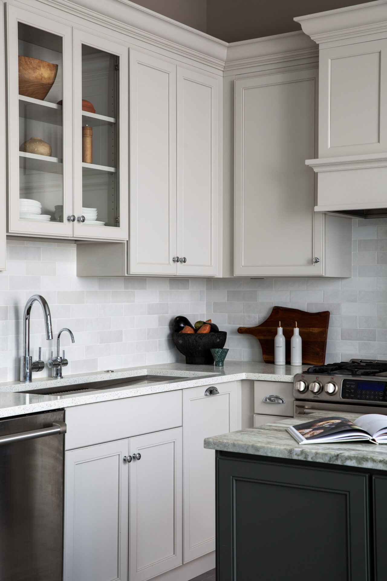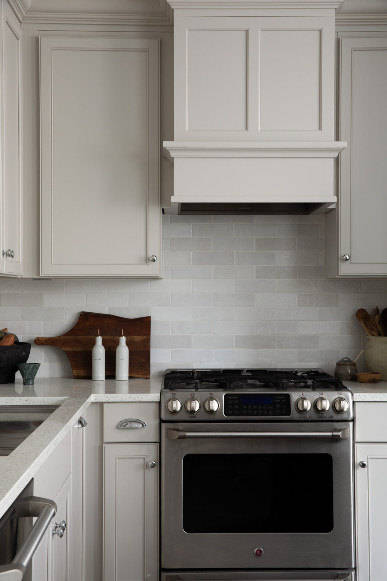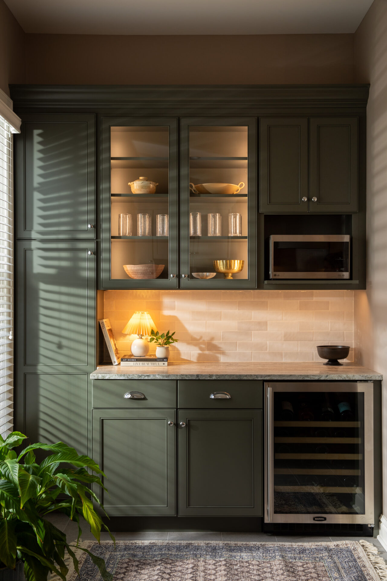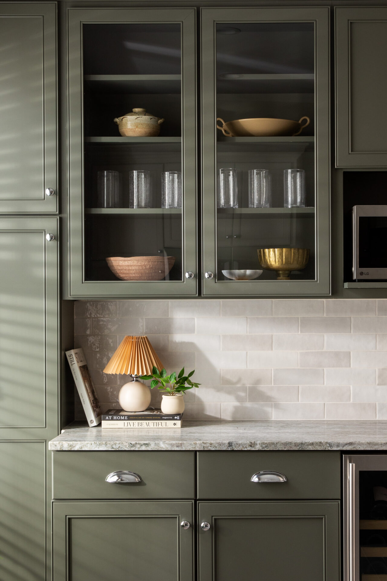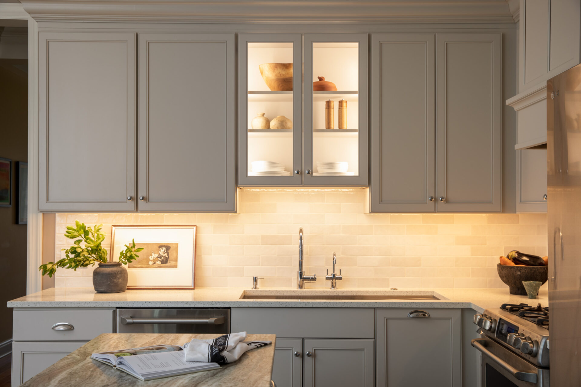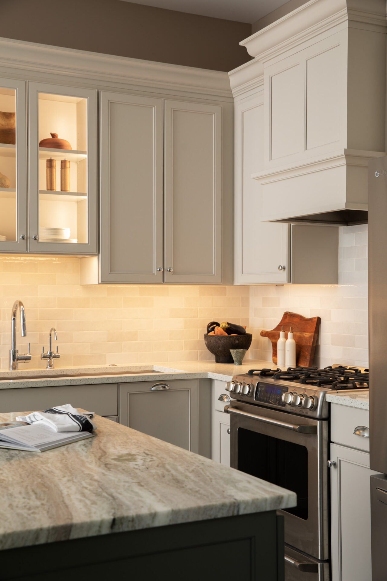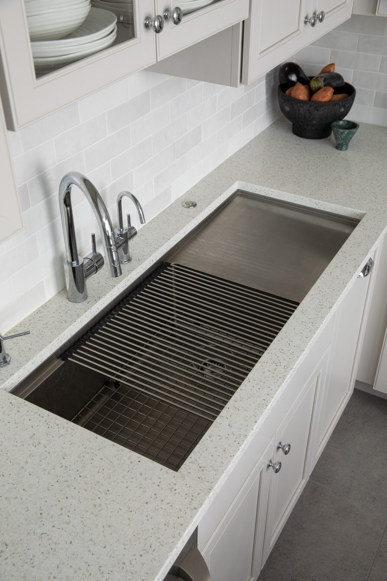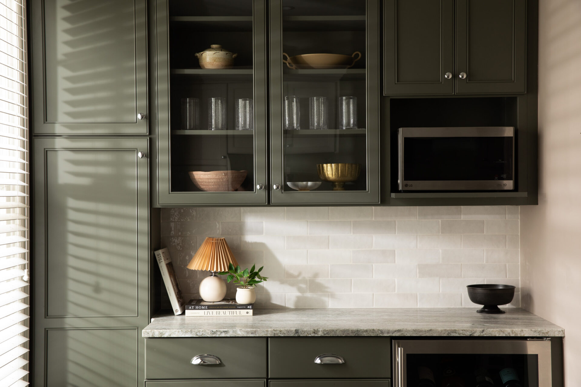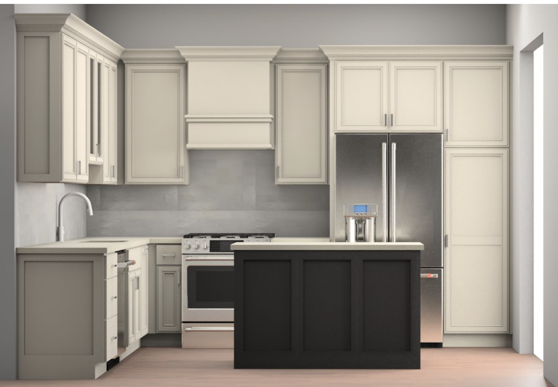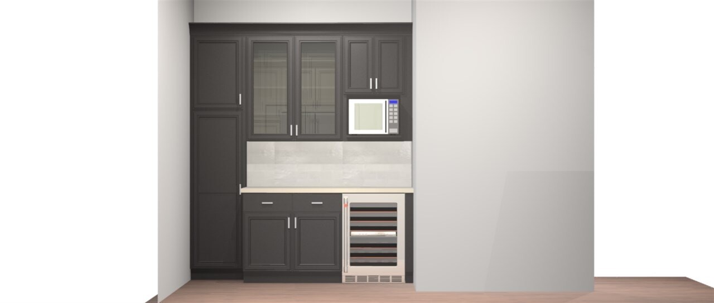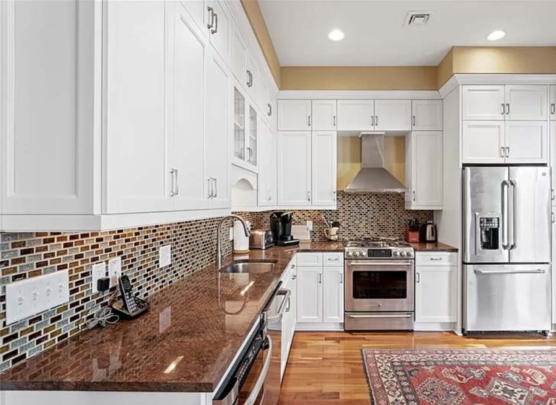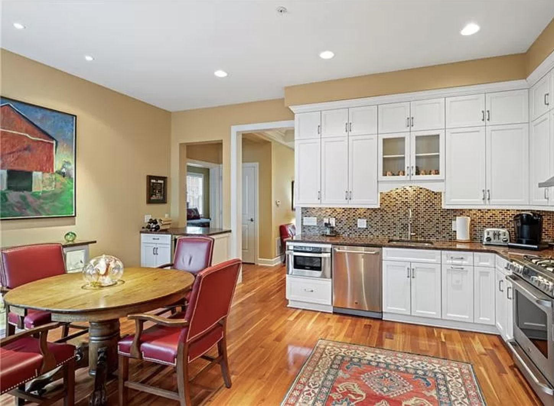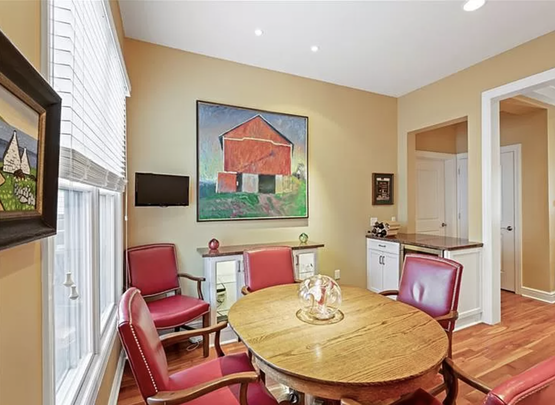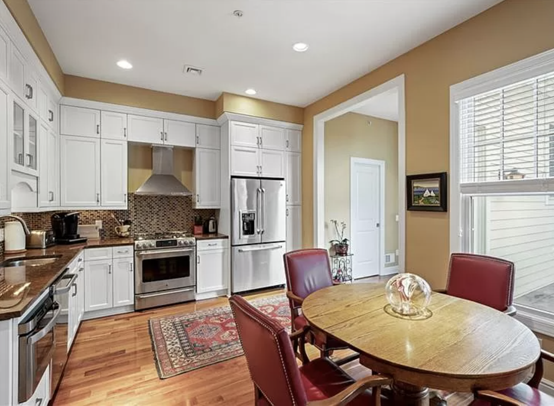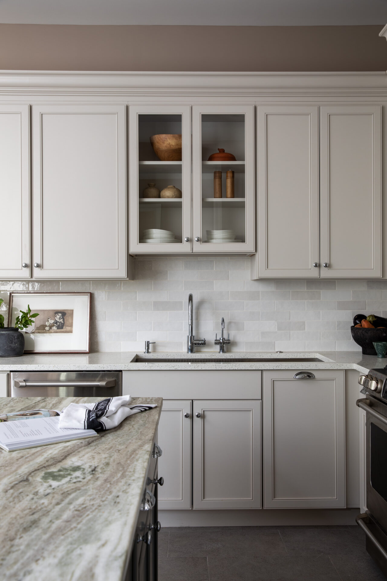
Classically Crafted Kitchen
Summerset at Frick Park
the details:Our client had recently purchased a townhouse at Summerset at Frick Park and knew she wanted to upgrade the builder-grade kitchen to better meet her needs. We decided to work with the existing layout of the kitchen as we optimized storage and increased functionality of the space. One request made by our client was for the addition of an island, which became a focal point of the kitchen. We sourced a specific slab of natural stone for the countertop, which featured green veining that paired beautifully with the green cabinetry of the island.
The main kitchen area was updated with timeless cabinetry that featured a more muted paint color for a two-toned look, and recycled glass countertops requested specifically by our client. We also designed and built a multipurpose area for the wine refrigerator and microwave, and incorporated wall cabinets to display glassware and decor and increase storage. Custom lighting was also built into all cabinets and thoughtfully hidden for a seamless look.
Another aspect of the project was the installation of an elevator near the kitchen that allows our client to effortlessly travel from the first to the second and third floors as she ages in place in the home. The result was a home thoughtfully designed and built to serve our client for years to come.
Features & Challenges of the Project:We needed to utilize the space where the wine bar was to make room for the elevator. As a result, we created a multipurpose area in the kitchen that better serves her needs. We also replaced the hardwood floors with porcelain flooring, to create a more durable and dog-friendly environment.
- Dura Supreme Cabinetry – Madison Door Canvas & Cast Iron Paint
- IceStone Alpine White Countertop with Fantasy Brown Brushed Countertop
- Chrome Grohe Faucets
- Create Good Sinks Workstation Sinks
- Bedrosians Backsplash
- 12×24 Concrete Look Porcelain Floor

