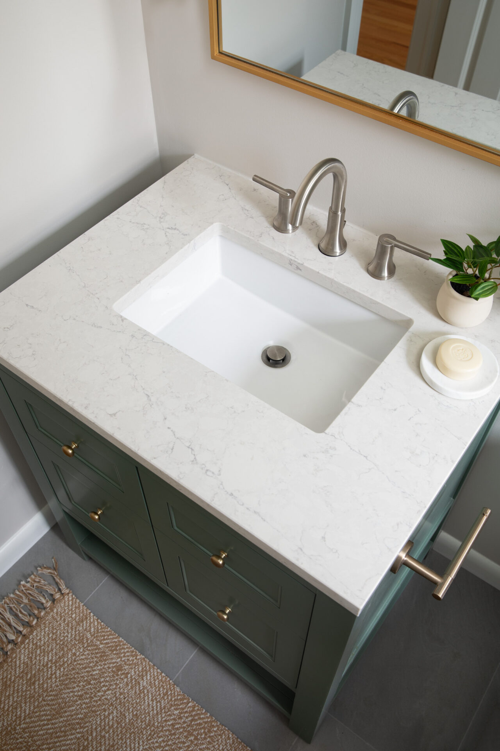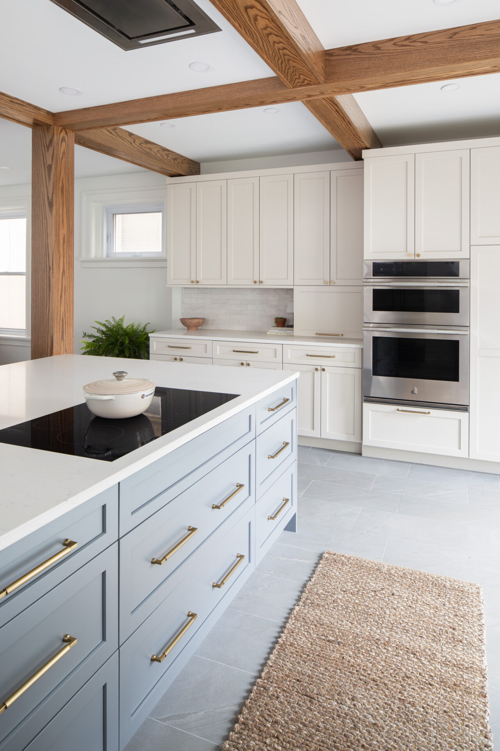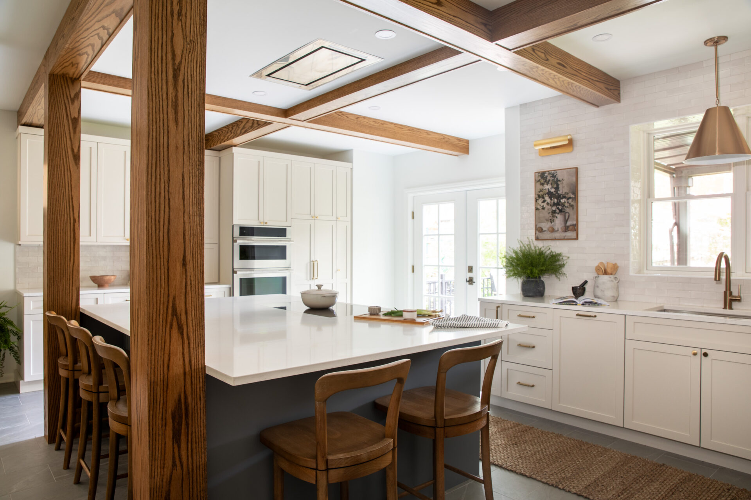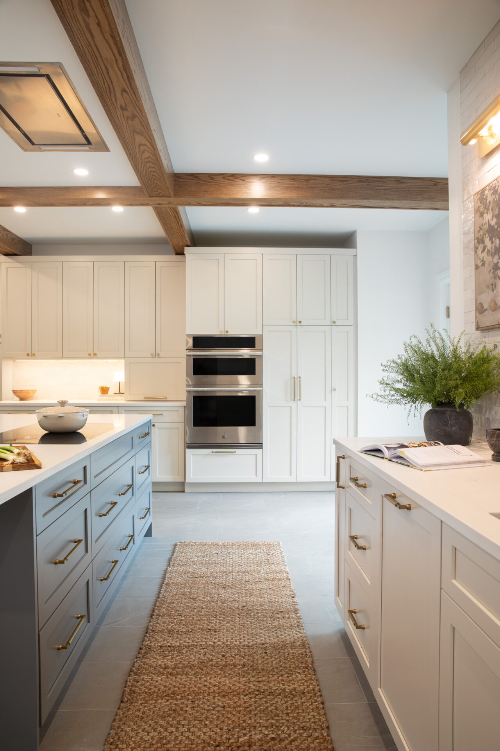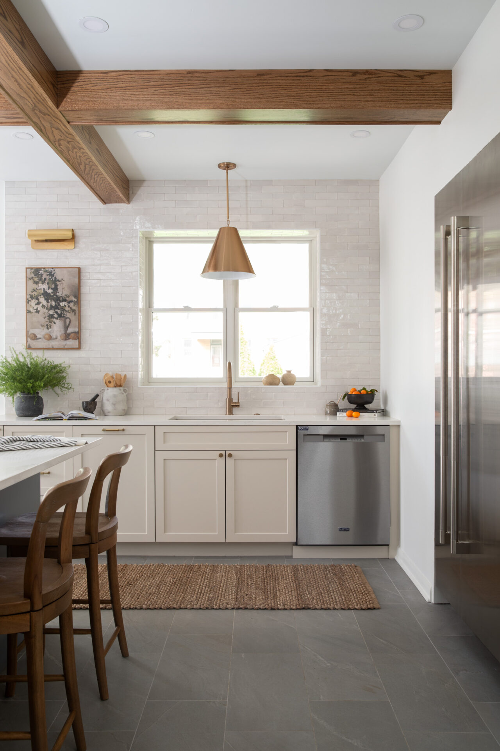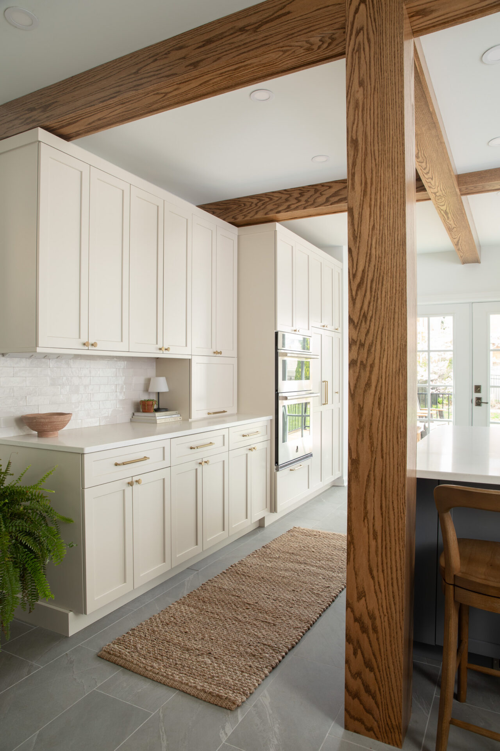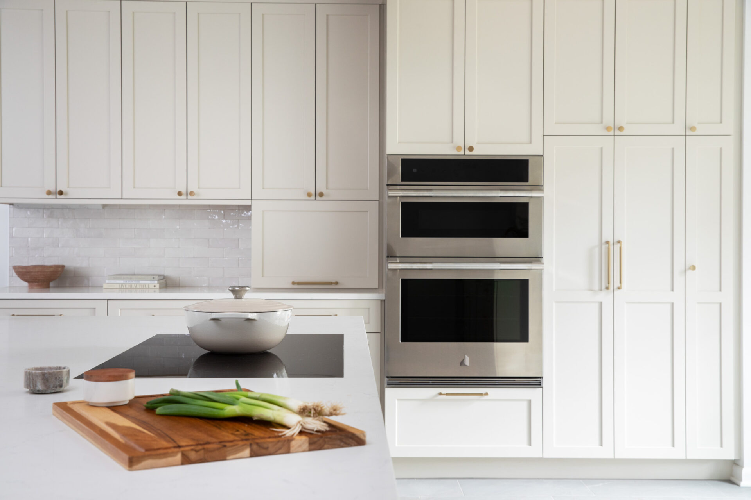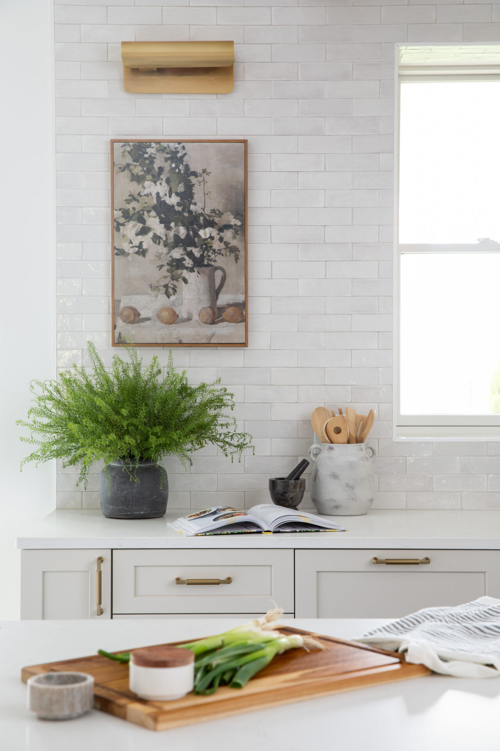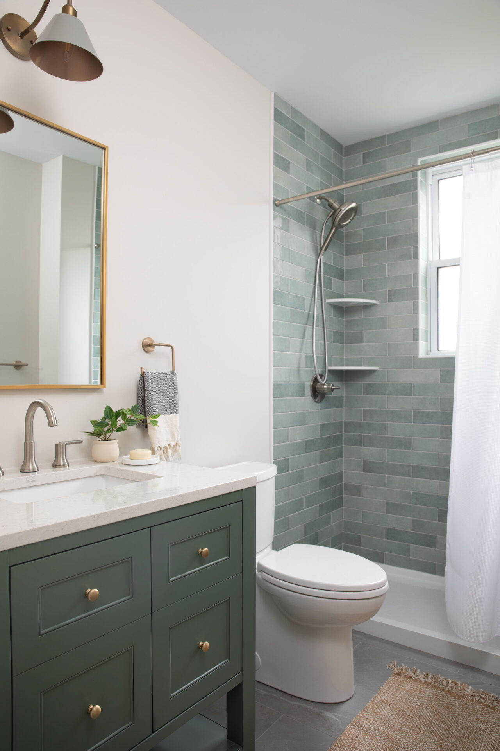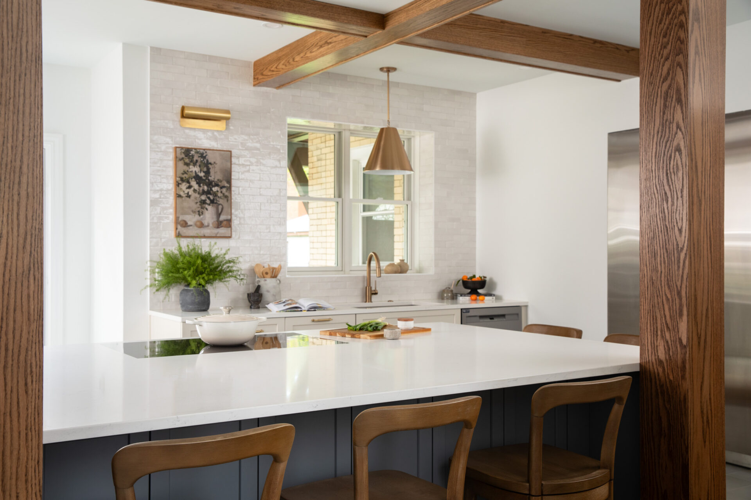
First Floor Reconfiguration: A Tudor Transformation
Pittsburgh
the details:This extensive first floor reconfiguration in Pittsburgh’s Point Breeze neighborhood transformed a multi-family home back into a single-family dwelling by opening up the floorplan, expanding the kitchen, and adding a guest bedroom and bathroom. The kitchen was at the heart of this project and was designed for both functionality and aesthetic appeal. Warm wood beams anchor the space in the traditional charm of this classic Tudor home. The color scheme, featuring linen white for the perimeter cabinetry and a striking gray-blue for the island, created a timeless transitional style that avoided heavy detailing. Durable quartz countertops were selected for their longevity and clean lines, while the cabinetry was painted to match the overall light and airy feel of the space. The glossy ceramic tile backsplash acted as a soulful backdrop for the timeless brass lighting and hardware accents.
The guest bathroom acted as a harmonious extension of the kitchen featuring a continuation of the heated porcelain flooring to ensure comfort during colder months, as well as a subtle but playful celadon vanity and organic color variation in the shower wall tiles. To enhance the flow between spaces, a bedroom window was altered to accommodate French doors that opened onto a back deck, providing a seamless connection to the outdoors.
Features & Challenges of the Project:Key challenges included keeping essential load-bearing beams and posts in place, which were creatively integrated into the design with wood cladding to give them a more intentional, architectural feel. A unique feature in the kitchen was the induction cooktop, set within the island and complemented by a ceiling-mounted hood that integrated seamlessly with the beams above.
- Hudson Valley Aged Brass Wall Sconce
- James Martin Bathroom Vanity in Smokey Celadon
- Polished Carrara Delphi Countertops
- Delta Faucet
- Dita-Heat Floor Heating Systems

