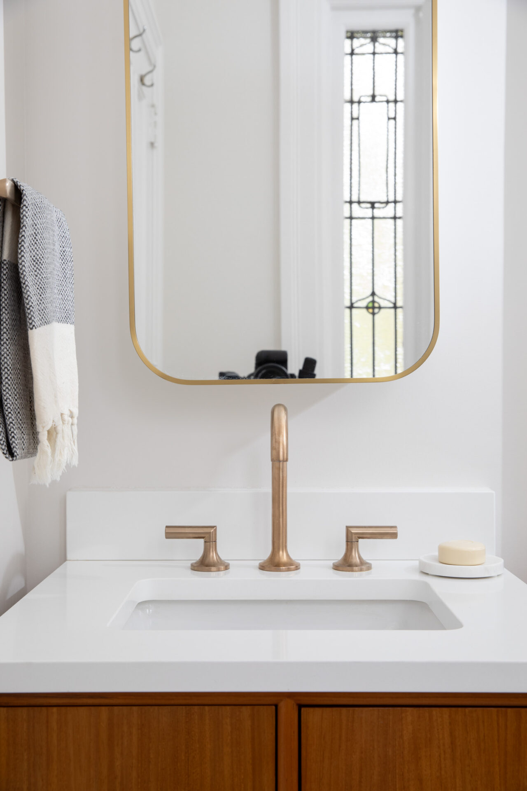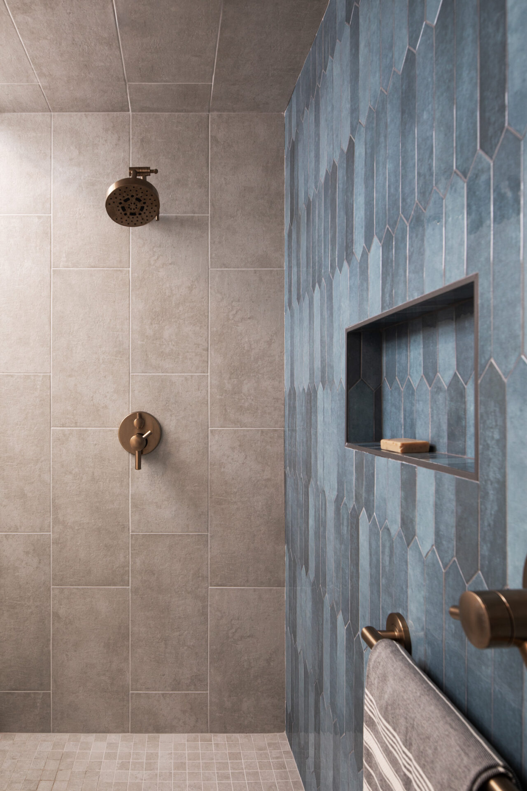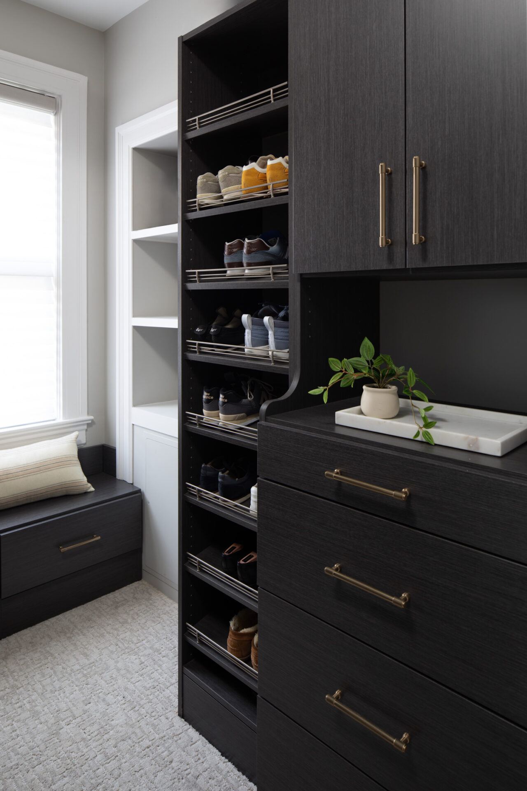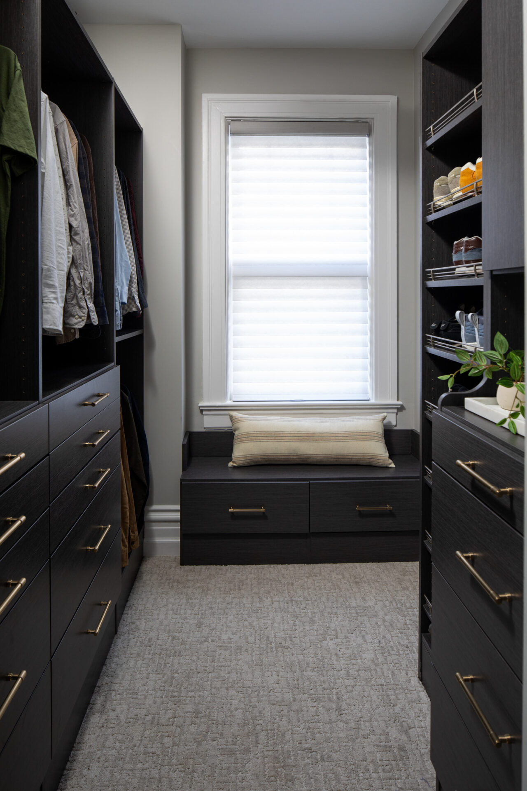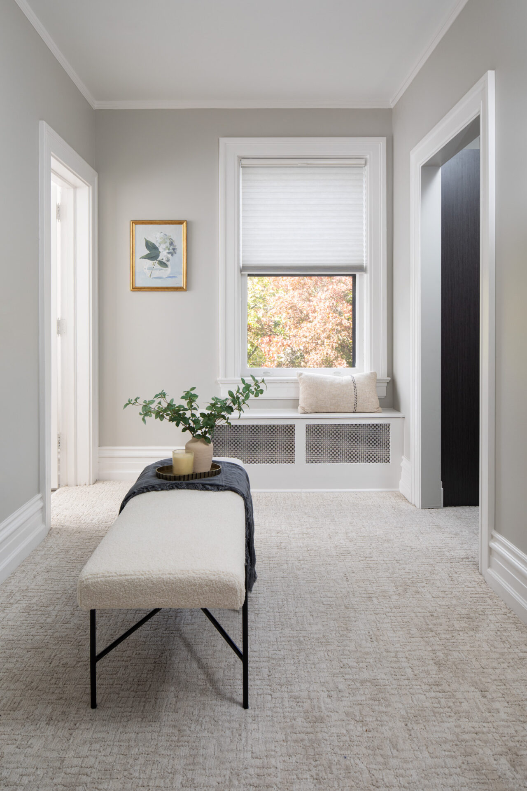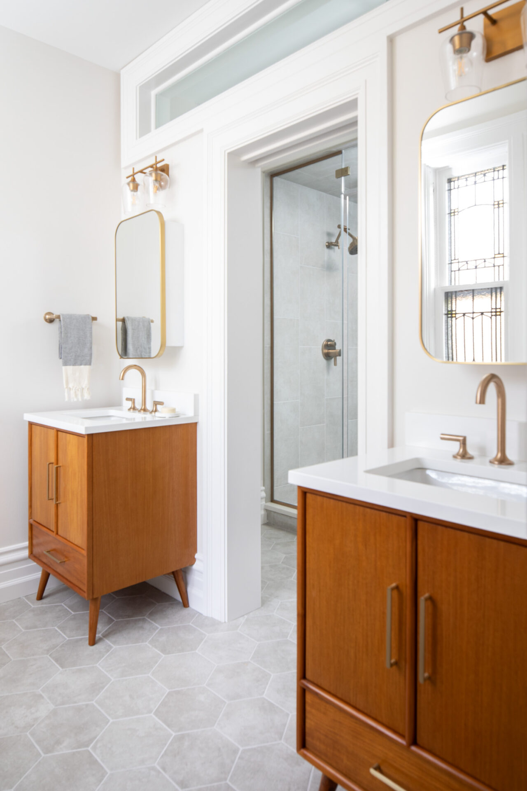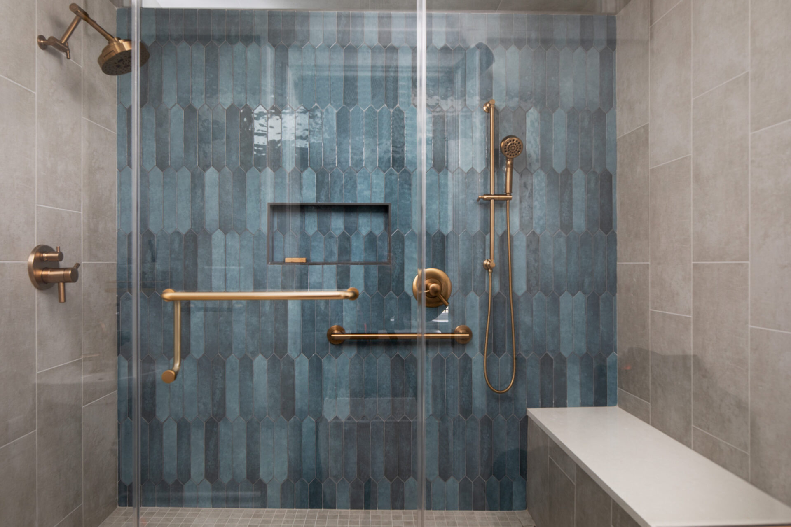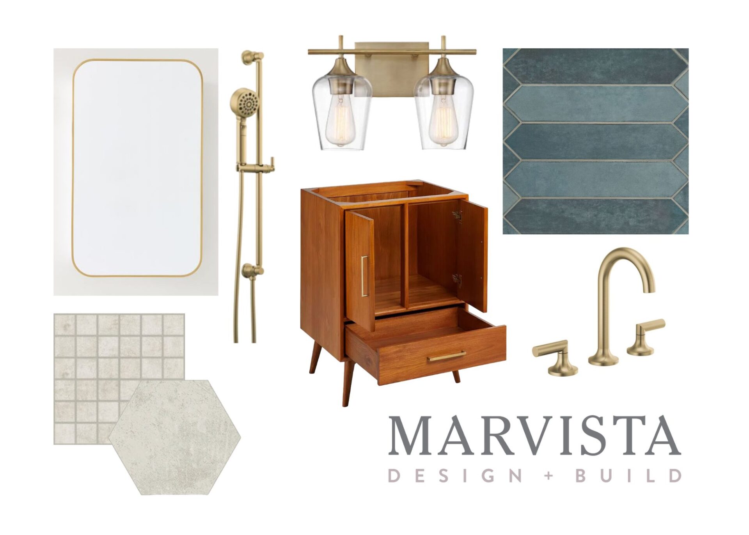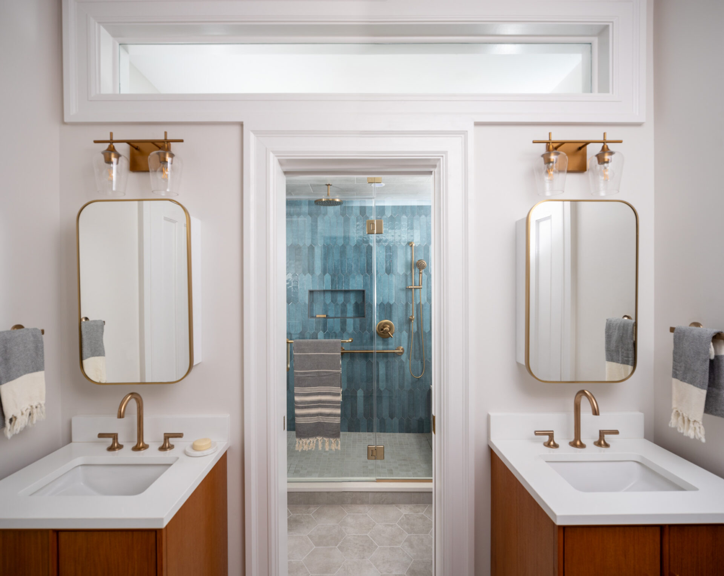
Mid-Century Natural Tranquility: Primary Suite
Pittsburgh
the details:This primary suite remodel in Pittsburgh’s Squirrel Hill neighborhood focused on creating a balanced space that offered both privacy and openness. Traditional moldings were preserved to maintain the home’s original charm, while modern elements were introduced to reflect a mid-century modern aesthetic. The design emphasized clean lines and vibrant colors, particularly in the bathroom, where bold patterned tiles—including picket-shaped wall tiles and hexagonal floor tiles—became a standout feature. Despite the bold patterns, the overall design remained soft and cohesive, with a carefully selected color palette that kept the space feeling open and inviting. The bathroom was designed for both comfort and practicality, featuring a spacious rain shower, a quartz-topped shower bench, and his-and-hers freestanding vanities. The adjoining office was transformed into a large dressing area leading to separate walk-in closets, enhancing the functionality of the original Jack-and-Jill layout.
Features & Challenges of the Project:One of the main challenges was working with load-bearing walls, which required creative solutions for the bathroom layout. The design made the most of natural light with the addition of a transom window, glass shower panels, and the retention of a beautiful stained-glass window, ensuring the space remained bright and airy. The final result is a space that blends the home’s traditional character with modern style, providing both practicality and visual appeal.
- Savoy House Bathroom Vanity Light in Warm Brass
- Brizo Luxe Gold Plumbing Fixtures
- Glossy Denim Picket Tile 2.5” x 13”
- Antique Brass Seamless Medicine Cabinet
- Novak Teak Furniture Vanities
- Hunter Douglas Window Treatments
- Slate Rift Custom Closet

